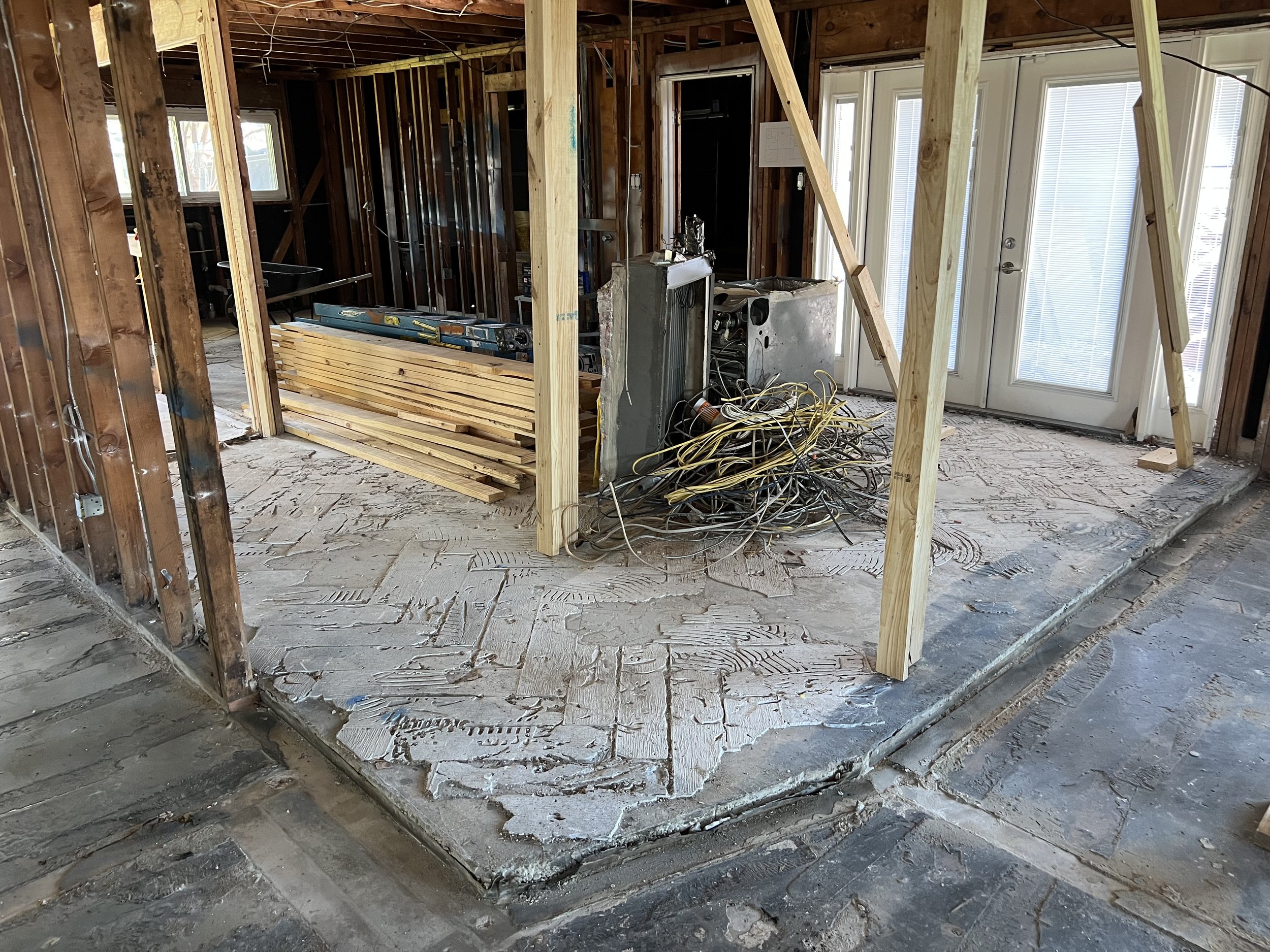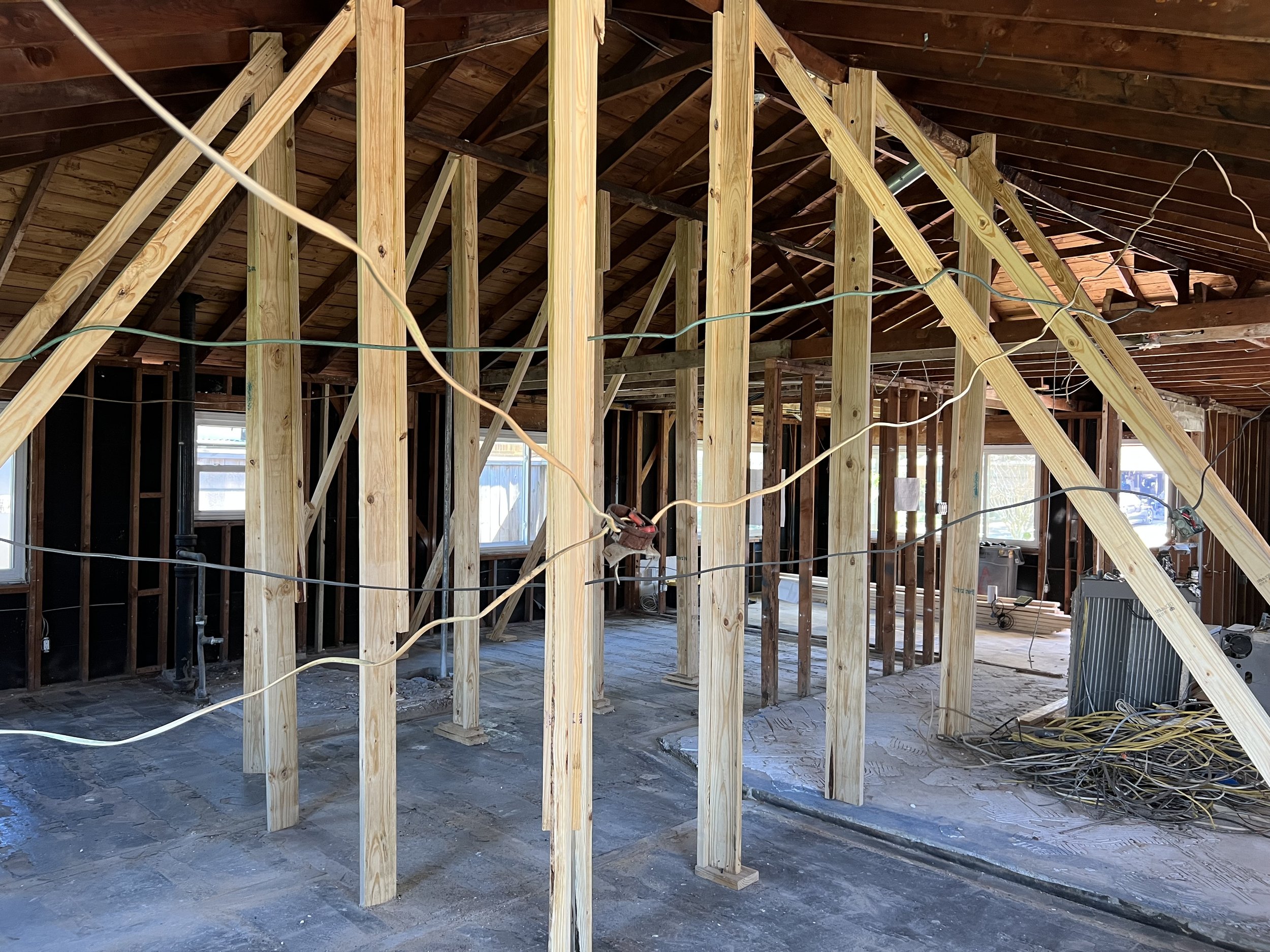Immediately after we received a permit, the builders started doing the rest of the demo. As we’d said, the inside was basically down to the studs. They’d been preparing for this by bringing quite a bit of lumber to allow them to brace the roof while they removed interior walls.
The first thing we noticed (via security camera) was that masonry guys were removing brick on the back walls of the house. Our deed restrictions require all the exterior walls to be brick or stone. As such, we’re trying to reuse as much of the brick as we can as we won’t be able to find an exact match. The guys did a great job saving the vast majority of what they took off and have cleaned all the old mortar off really well.
The image below shows the existing exterior walls (in yellow and blue), where we’ll use the removed brick (green) and what we’ll use on the other walls (red & purple).
Exterior Wall Material Plan
Most brick removed off back of house.
On the inside of the house, the guys have started installing braces to support the roof so they can remove most of the interior walls. They’ve also removed the old hardwood floors what were in the bedrooms and living room. At the time the house was built, hardwood floors would typically be installed on screeds (wood slats) that sat on a slightly lower level of the slab that was covered in tar. This was before vapor barriers that we use today were available so the gap above the concreted provided that barrier. The builder will end up having to float the lower floors to make all everything level.
Here are some photos of the current inside with quite a few of the interior walls gone. Doug’s mom would have said it really opens up the place.




