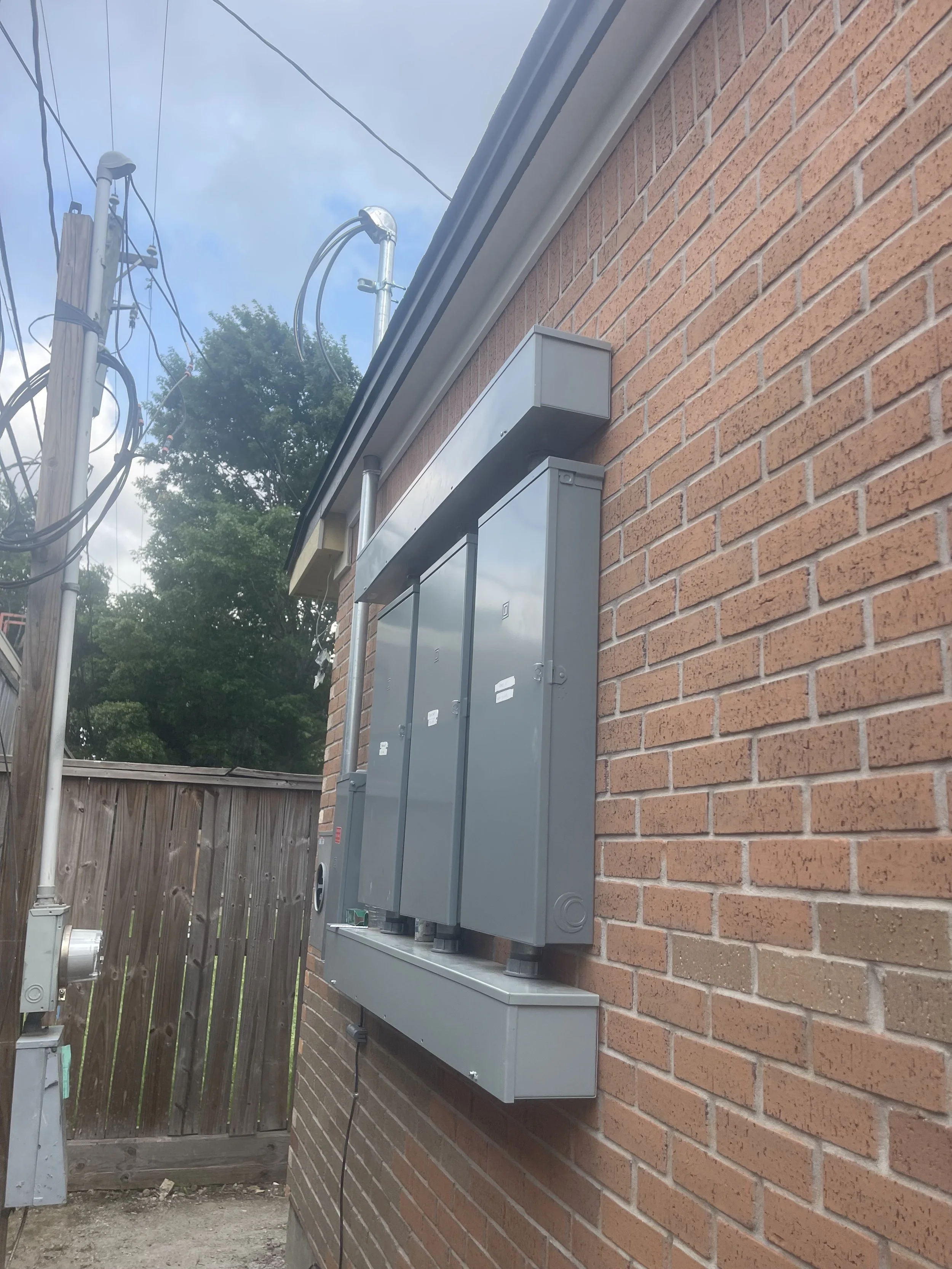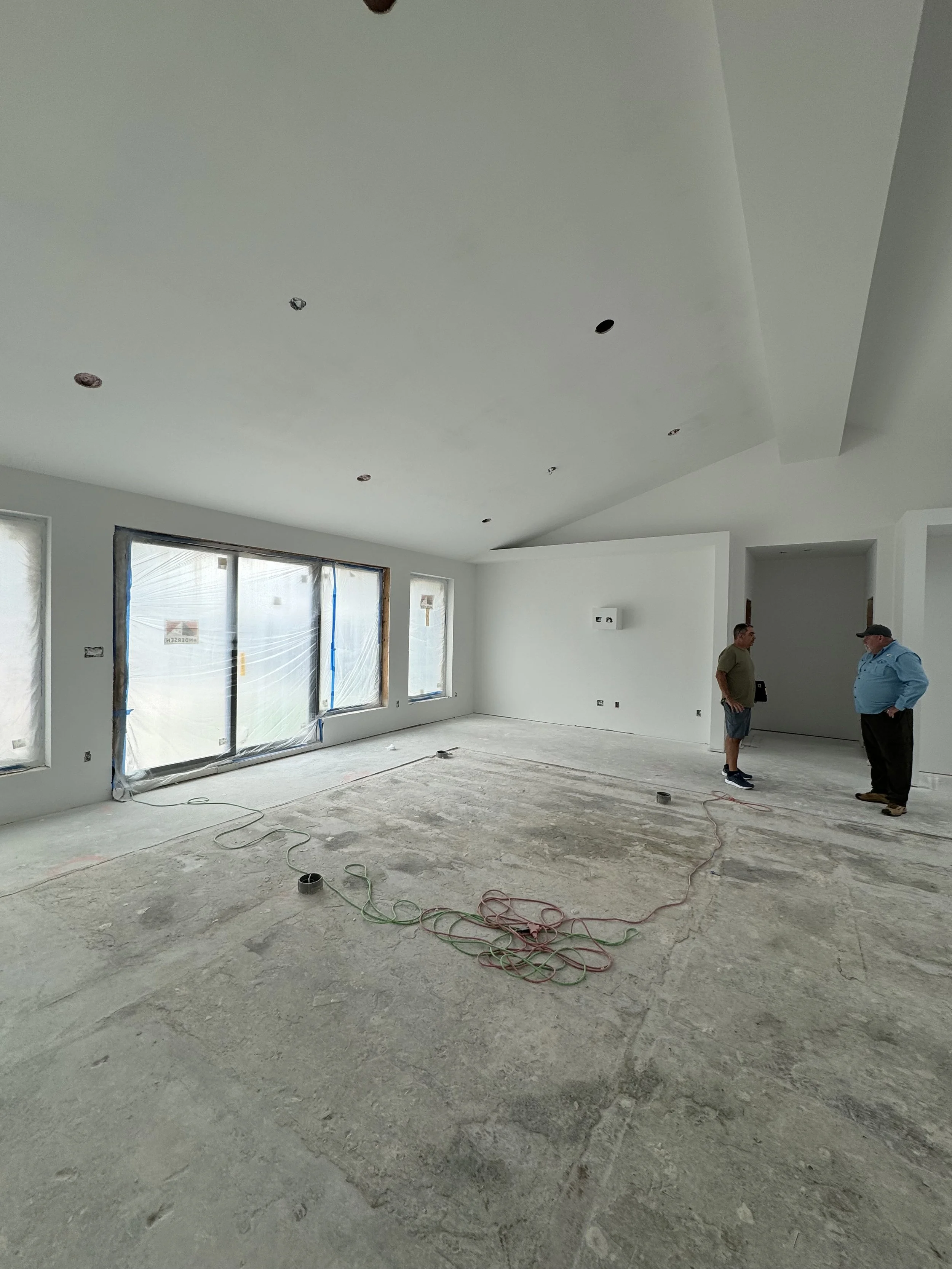Quite a bit has happened since the last post.
Drywall
Once the wall and ceiling insulation finished (still some blown in insulation in the attic to be done once all electrical work has bee completed), the drywall guys started. They got that up pretty quickly and then set to work at taping/floating. The drywall work went on for 3 or more weeks as the taping/floating/sanding took quite some time. We both feel pretty confident we would kill ourselves using the stilts they did to do high spots.
Lighting Locatation Prep
In the middle of that work, we realized that the subfloor was going to start immediately after they finished and texture had been done and all of our light location marks were on the slab floor. We decided we needed to accurately mark the locations on the ceiling drywall so the electrician would know exactly where to cut the holes for the “can” lights (they look like cans but are only an inch or so deep). To help do this, Doug created a couple of “tools” on his laser cutter/engraver that we could use to transfer locations to ceiling. Basically we use a laser we’d been using to identify location on the floor mark. It shines a cross mark up on the ceiling in the center of the light. The “tools” get centered on the laser mark on the ceiling and then we can draw a circle around the center mark. It worked really well and allowed us to transfer all the locations in just a couple of hours.
Doug Using the tool he created (Travis had the great idea of adding the handle to it). If you look closely ou can see the green laser marks shining from the floor and crossing in the crossbars of the device.
Bricks
About the same time the drywall started, the masons have started bricking exterior walls. As we’d mentioned, the owner was able to find old used bricks that match our original bricks. Some of them are lighter colors but he assures us he’ll be able to stain those and it will look great. He doesn’t have enough to do the back wall but we aren’t worried about that one at all so we’re pretty happy.
We’ll also be using some darker bricks for patio columns, both in the front yard and in the back. They managed to get all the walls done except for the spot where our living room patio door goes (it’s on order for the fourth time and is now arriving May 1) and the edges of the two exterior doors in the back yard. The reused bricks/staining worked out great. If you look closely you can tell what’s been done, but from any distance they look really good.
They still need to do some stain work on the back wall and do the columns but that’s all waiting until they come to do around the doors.
East wall with a mix of original and stained re-used bricks (only a subset of the old bricks had to be stained)
Bricks on the larger patio and one of the new garage doors (more on that farther down). We think most of these were original bricks they’d removed from the house during demo.
Electrical
We found a new electrician to finish up the rest of the electrical work as we were unhappy with the pace of electrician #2 (electrician #1 just did the work for the temporary service at demo). We found the new guy (Cesar/Electrition #3) through a Adelberto, handyman/contractor we’ve both used on our houses in the past.
So far he’s gotten the service panels ready for an interim inspection that will allow us to switch to permanent service - hopefully next week (inspection should happen Monday).
Service panels. On the far end, it the meter box. Then, there is a master breaker, followed by 3 breaker boxes. The first two of these will ultimately be backed up via solar/batteries and the 3rd will have a few thinks that won’t be backed up during an outage.
closets
Once we had sheetrock in, we were able to order closet “systems” (so fancy!!). We had designed what we wanted in the closets quite some time ago and were basically hoping sale would happen about the time we needed to order. As it turns out they were doing a quick 20% off sale for 4 days in early April and after doing some research we figured out we could pay for them and then just call when were were ready for them to ship them and they’d manufacture them at that point. We were able to talk them into 25% off based on keeping track of some sales they did last year. Two of the four closets (primary BR and gym) mount to the wall so we can install them once paint is done. The other two (office and guest BR) are floor mounted so will have to wait until after the hardwood floors are done.
Garage Doors
We ordered our two garage doors through Costco. They were installed this week, along with openers. Those were installed this past Monday. As they were finishing up, we noticed that the window on the bottom panel of the main garage door didn’t match the other three panels. Turns out they mixed two orders at the factory (3 of our panels had stickers with our name on them and the “bad” one did not). They’ll be sending a replacement. For openers we decided to go with wall mounted openers that turn the door spring rod directly rather than use belts or chains. In the main garage, we have such low ceilings, it seemed like not having the open protrude into the room would be helpful. Turns out, they are super quiet. We think we’re going to be really happy with that decision.
The door with the bad panel. Once replaced, this door will be painted black to match the trim.
Paint Prep
Once the drywall was complete, they got started on putting a bond/sealer on the drywall followed by primer. Once the primer was done, it’s really starting to look great. Next week (perhaps tomorrow), they’ll start texturing things.
Living Room after primer with our patio door which will hopefully be replaced late next week (it’s due in May 1). Basically the window that touches the patio door should be the same 8’ height as the patio door. They’re replacing all three sections.
Primary Bedroom
Guest Bedroom
Utility Room
Garage after priming. If you look at the left end of the garage door, you can just see the wall mounted opener.
Upcoming work
We have a lot happening in the next week or so. There should be an electrical inspection on Monday followed by switching to permanent service followed by Cesar starting to bring up circuits one by one. We are unclear on how fast the new service will be connected once the inspection passes.
Interior doors will be delivered Monday, followed by the replacement patio door and hopefully the 3 exterior doors (front door, door from utility room to patio and door into the workshop from bigger patio).
The painters should finish texture work and then the subfloor work will start. We believe that ceiling paint may also be done pretty quickly which will allow electrician to install ceiling lights as he brings up circuits.
Once the exterior doors are installed, the masons will finish the rest of the brick work.


