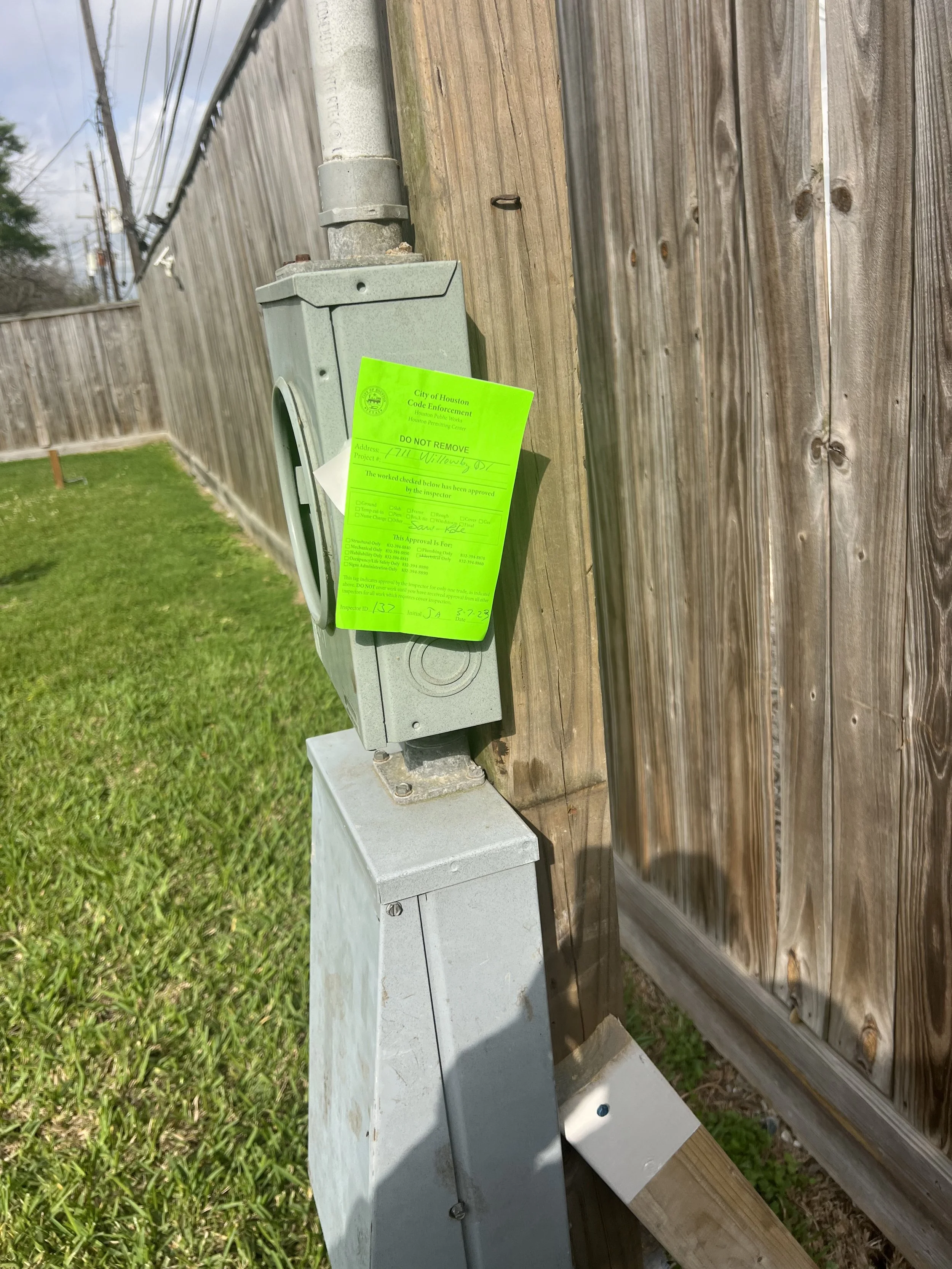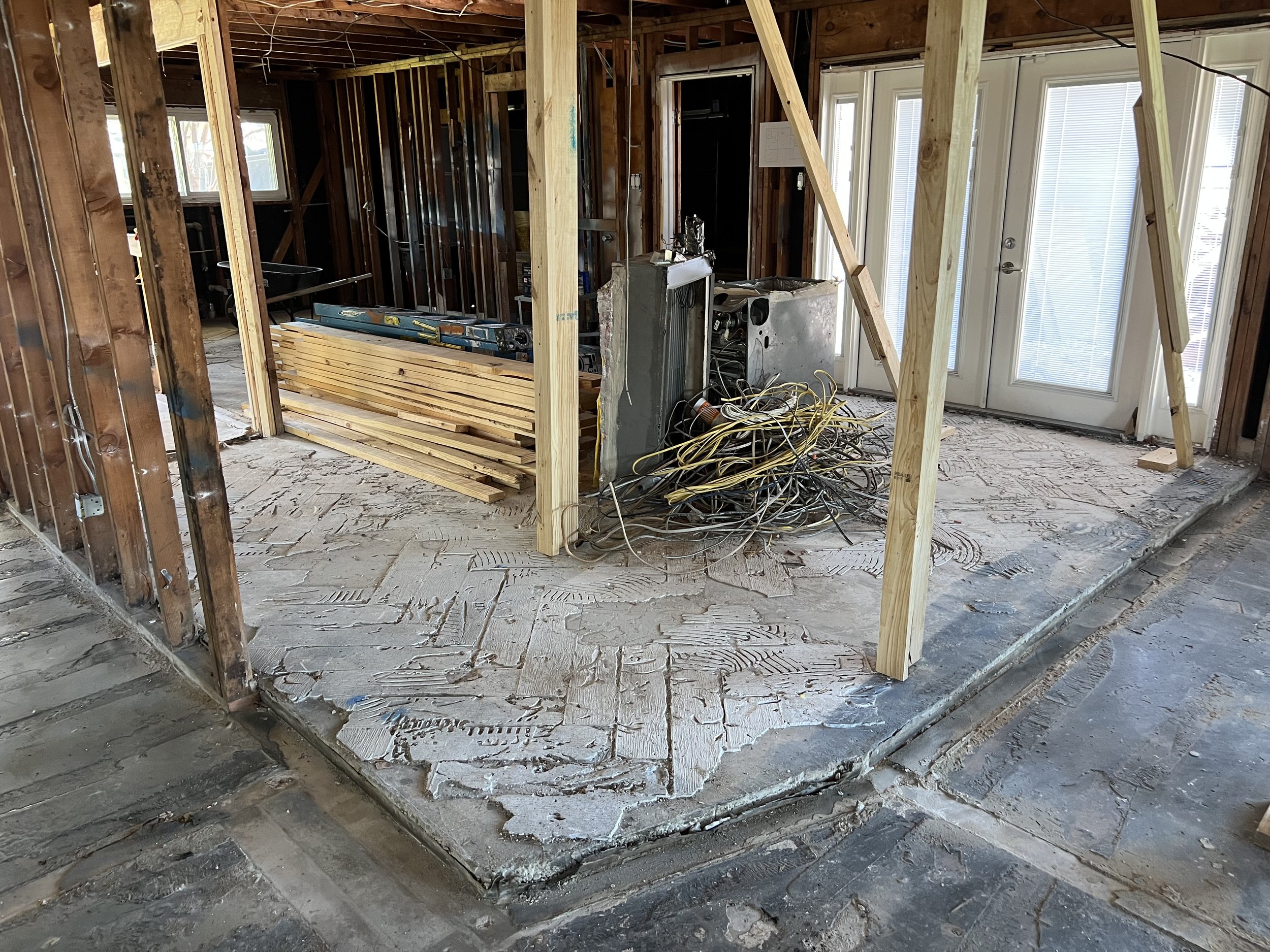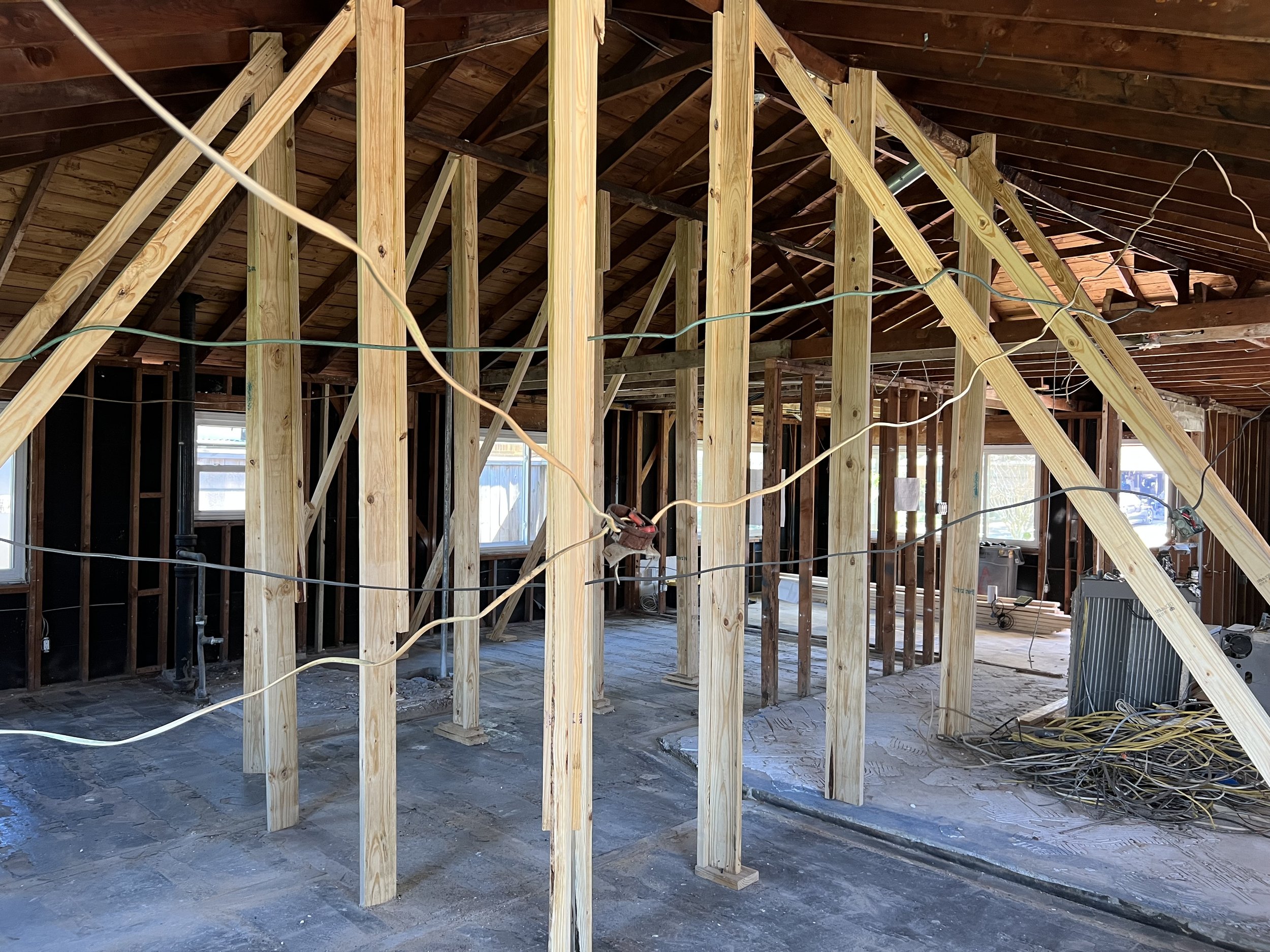Travis saw something indicating that Texas was once again having a Tax Free weekend on certain appliances over Memorial Day weekend. We had already done a bunch of research and put together a list of what appliances we were going to need in the new house. As such, we decided to take advantage of the Memorial Day sales, plus the extra 8.5% savings and buy some of our appliances. The builder has a warehouse where they can store them for us until they’re installed. There is some risk here as we won’t fully inspect the appliances until they’re brought to the house, but we decided it was worth the risk.
Not all appliances qualify for the tax free savings. We decided to only buy things that did, but even that got slightly complicated. Ultimately we decided to buy the following:
Refrigerator for the utility room
Washer
Dishwasher
Dryer (not tax-free but we wanted to insure we got one that matched the washer)
Induction Cooktop (also not tax-free but we did have a rebate that saved us additional money because the fridge was the same brand)
Of course, no one store had everything or had the cheapest prices on everything. We ended up buying the fridge and cooktop from Lowes. We did the entire transaction online and that all worked perfectly.
That’s when it all started to fall apart..
We were buying the rest of the items at Home Depot. We tried to do this online also, but their website wasn’t taking the sales tax off and we couldn’t figure out any way to sort that out. We headed to a store to do it there. When walking in the store, they had signs all over the place about the appliance tax-free weekend. They were pretty busy so we ended up with a guy who works in the kitchen design center. He was very friendly but quickly ran into the same problem we had. Their system just wasn’t dealing with tax correctly. He asked some of the appliance sales people and they just said it worked sometimes. They didn’t have any suggestions on what to do if it didn’t work. While he was working on this, we also realized that he was getting a price that was over $100 less for the dishwasher (we liked that!). He got the department manager out and she said that she had a way to make it work. She said that if you ordered online as a guest (rather than logging into a Home Depot account), it would work correctly. She started down that path but of course then we realized that the dishwasher was back to its original price. Not deterred by this, she decided she’d order it through their internal system (where the dishwasher was cheaper) and then get a store manager to credit us the sales tax. After entering all the items into the system she walks us up to the front of the store to have a store manager deal with it. Travis pays for the order (after first having to confirm with his credit card company that he was in fact buying appliances at two different stores). Then the manager starts trying to do the credit for the tax. He’s having no luck and calls his manager. She ends up coming to the front of the store and after some time is able to give us a credit for the tax. The crazy thing, Home Depot is giving us a credit for the tax, but it’s just coming off the stores income. They aren’t actually crediting the actual tax - just the amount. And in fact, we got the amount of the tax credited, PLUS sales tax on that amount. All of this took about 2.5 hours.
All was good . . . or so we thought. . .
That night Travis is reviewing the paper work and realizes that on the last order, the person has accidentally selected a higher end dryer than we wanted. He gets online and starts chatting with Home Depot support. They have various things they offer to do, but ultimately the order has to be cancelled. Travis has them cancel the order and the next morning heads back to Home Depot to redo the order again. He gets to work with all the same people again. Lucky Him!!! In truth, they were all very nice and really were trying to make it work. It just seems crazy that a company the size of Home Depot hadn’t figured this out. It’s not the first time Texas has done this and Texas isn’t the only state that does the tax free weekends. Furthermore, we bought these on Sunday (the first time) and so they’d been dealing with this in the store for several days. Crazy that they hadn’t come up with a process to deal with it. We weren’t the only people buying appliances!
Later in the year we still have a bunch of appliances to buy:
Refrigerator for the Kitchen (which is currently out of stock)
Wall oven for the kitchen (the one we want is discontinued so we’re watching stock to determine when to buy)
Vent hood for over cooktop
Built in microwave and trim kit
Wine fridge
We figure things will be on sale again at Labor Day and that will at least be closer to when we’ll actually need them.
Motto of the weekend - “It’s a lot of work to save money!!”
Here’s our cooktop at the warehouse.






































