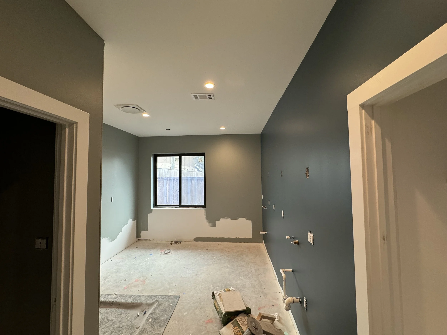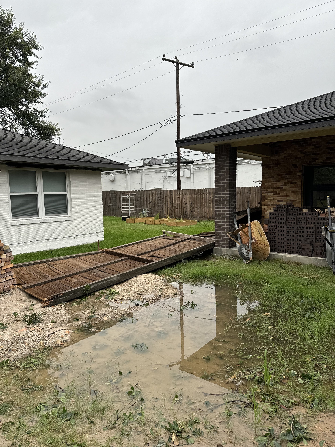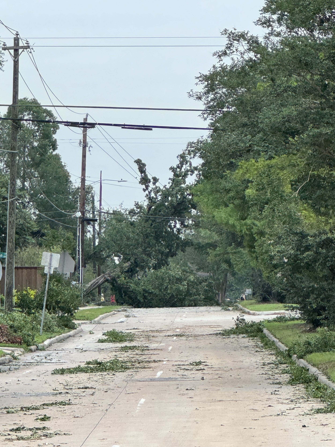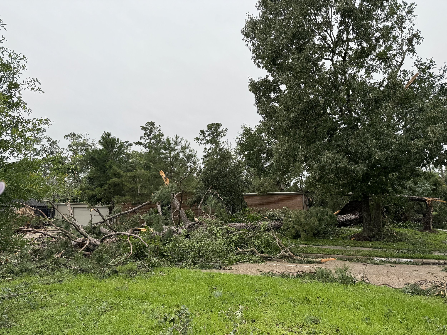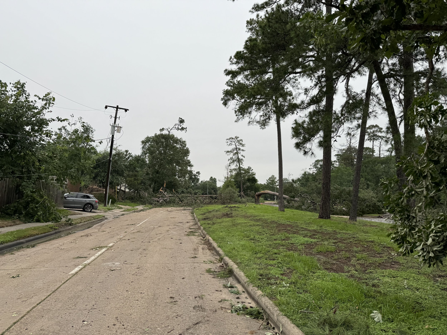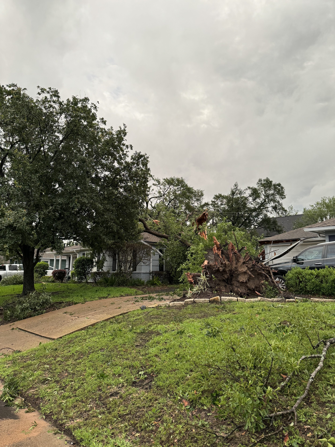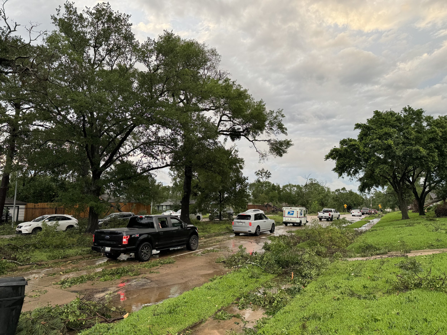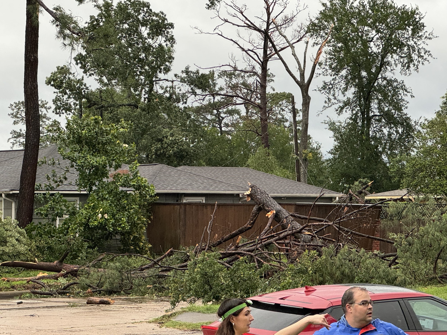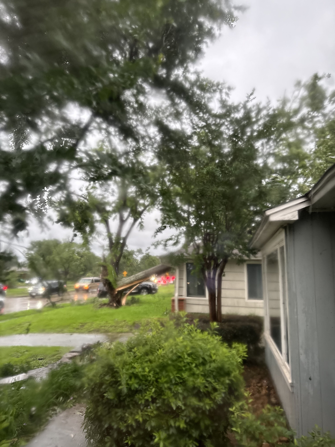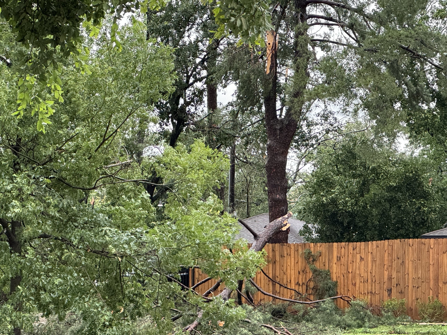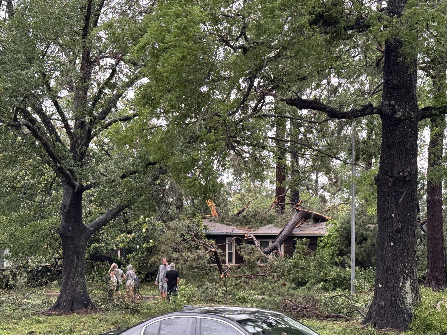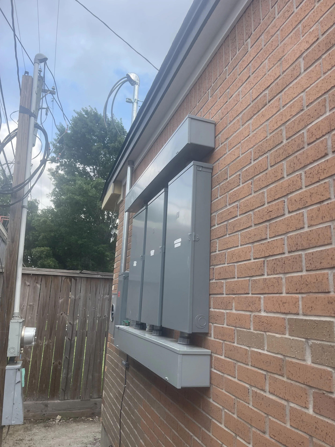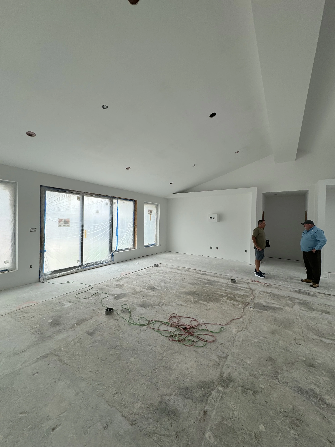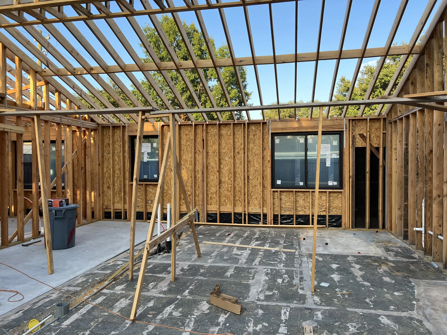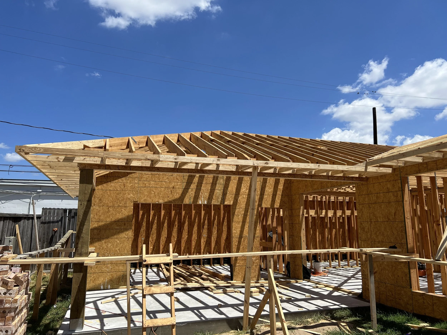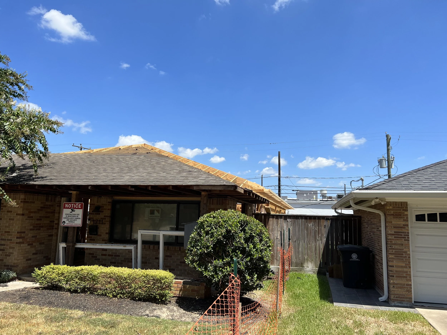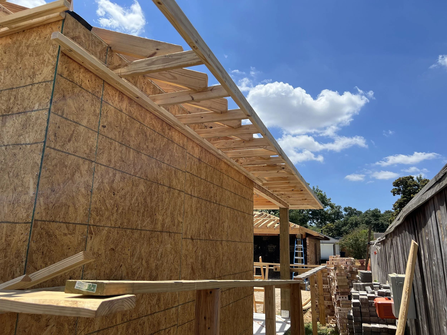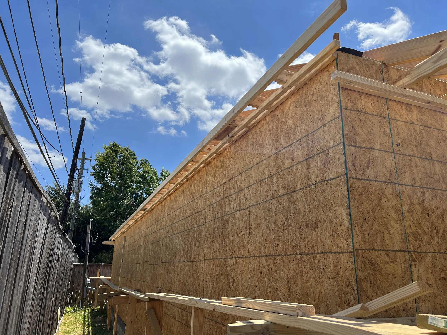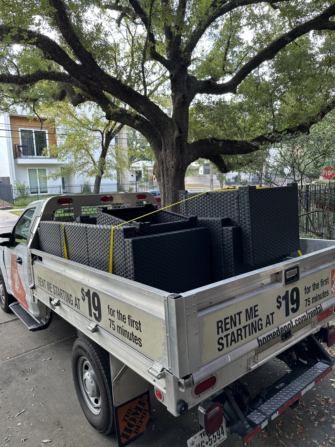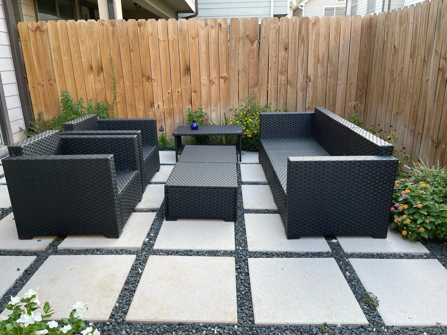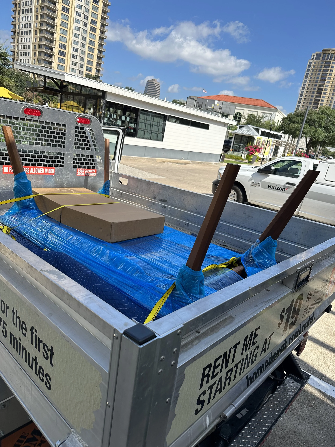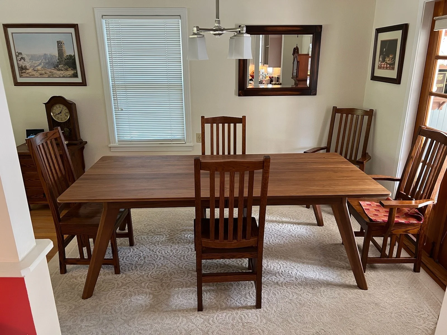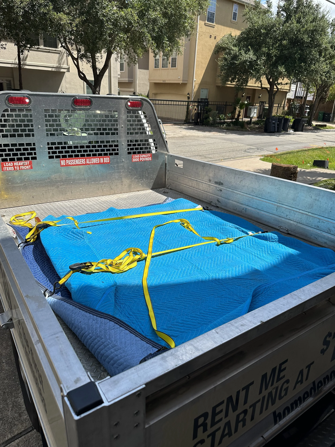Wow - it’s’ been a bit of a crazy month. So much has changed in the house since the end of September. The builder is feeling very confident that they’ll finish in November. We also think that’s possible, but also realize there are a number of things still pending that may take longer than any of us expect. We’ll see.
Heated Floor
The first thing planned in October was to install tile in the bathrooms and utility room. We’d been expecting this for some time, but issues with ordering tile pushed it to October. While the builders were installing all the tile, we had elected to install a heated floor in the primary bath and it was our responsibility to install the heating cables after the subfloor was prepared by Carlos and his team (Carlos works for the builder).
Basically, part of the subfloor for this installation is an orange sheet that looks like a big Lego brick mat. The heating cables are designed to snap in between the raised sections. There are a number of rules & guidelines about placing the cable and how close to walls, plumbing, and other parts of the cable you can lay it. It’s not particularly complicated, but you can’t cut the cable (you buy it based on square footage covered) so you end up reworking things a bit to get it all fit well. There are also multiple temperature sensors that get put down.
When you buy the cable, they provide the factory tested electrical resistance of the cable. As you install it, you have to perform a number of tests three times. You do the first before you remove the cable from its spool. The second set of tests is after you’ve laid it out on the sub-floor. Finally, after the tile is installed, you do a final test. All of your results get sent back to vendor to activate your warranty.
Doug installing cable. You can use a wood trowel to help push the cable into place. We’re very glad we had knee pads as the orange subfloor is a bit hard on the knees.
All done and ready for tile!
Travis doing one of the electrical tests on a heating cable.
Tile
We had selected tile quite some time ago and it was painful at the time. Now that we’re getting close to seeing the final result, there is a lot of anxiety. It’s not like paint that’s pretty simple to change if you’re unhappy with the color. Tile is a much bigger investment.
Carlos and his team ultimately spent about two weeks installing all the tile. This included the same floor tile in the two full baths (and also part of the wall in the primary bath). We also had a blue/green accent tile in the primary bath. In the guest bath, we have glossy & matte versions of the same tile creating a pattern in the shower. The utility room and powder room share a blue floor tile. In the kitchen, we have one wall that’s all wavy white tile. Finally, in the dining room, we have a dark blue backsplash tile that ties into the kitchen island (hopefully).
To add to our selection trauma, we also had to pick grout. Luckily, our colors blend across the house so ultimately, we were able to use just two different color grouts (iron & warm grey), plus white in the kitchen.
The guys did a great job. In the end, we’re both really happy with all of our selections.
The guest bath. The floor tile is supposed to look a bit like concrete. The shower wall is slightly lighter green in person than this picture shows. The horizontal tiles are matte and the vertical ones are glossy.
Backsplash tile in dining room.
Primary bath tile.
This shows the (very dirty) floor tile in the powder room. The same tile extends through the utility room. It’s solid blue so all the brown you see is dirt and sawdust from cutting out back of vanity.
Bathroom Vanities
Quite some time ago, we decided to order our bathroom vanities from a vendor on Etsy. He had beautiful hand-made stuff in his store. We bought the guest bathroom vanity first just to make sure they looked as good in person and shipping all worked out (the guy is based in Phoenix). We loved the first one so ordered two more (you’ve seen a preview of the powder room one in the photo above and the guest vanity last month).
This month we added the under-vanity lights for the primary bath. This one was a bit tougher because the vanity is actually three different pieces on the bottom (basically two vanities with a shelf “bridge” in the middle). We wanted to add the lights before the vanities were installed as there isn’t a ton of clearance underneath to do after the fact.
Now they are all fully installed, with countertops, sinks, faucets, and lights underneath . Yippee!
Doug testing out light segments during install. We ended up attaching the lights on the two full vanities and created a section that we could easily snap on to the shelf section once it was installed.
Guest bathroom with working plumbing. You can see the under-vanity lights. Now we just need sconces, mirror, shower glass, and towel bars and door knobs.
Here’s the primary bath vanity.
Plumbing
As you can see in some of the pictures above, Andy (the plumber) has also been busy this month. He’s been installing toilets, showers, faucets, garbage disposal, dishwasher, and tub. At this point, I think he just needs to install the drain and faucet in the workshop (he’s been waiting on us for that one) and a bit of caulk. He expects to do final plumbing inspection this coming week.
Cabinets in Kitchen, Dining/Living Room, and Utility Rooms
The carpenters have been busy the last several weeks completing cabinets in living room, kitchen, dining room and utility room. They had all the cabinet boxes everywhere except utility room last month. This month was all about finishing them out with drawers, doors, and trim.
We had a bit of s scare with the utility room as when he measured everything, non of the tile sub-floor stuff was in place. To get them into the room, they had to be carried in on their sides (two parts are over 90” tall). Then they had to be tilted upright. They ended up having about 1/4” of spare space when they flipped them up!
At this point, they are all installed, and everything has quartz where it’s supposed to. The paint team will end up finishing them with a sealant and a clear-coat finish. After that, someone (not us) will get to install a whole lot of cabinet pulls (108 total).
We just have one piece of quartz in the guest bath (window sill) that needs to be replaced. Not sure who installed (quartz people or tile guys), but they ended up having the slope the wrong direction. They’ll have to break it to get it out but luckily there was just enough quartz left to replace it.
Utility room cabinets.
Kitchen cabinets. The open space by the window will also have a door, but it has special hinges that raise the door straight up vertically. This will be an appliance“ garage: to hide various small appliances. You can also see our kitchen tile selection in the photo. The vent fan has a “chimney” that covers the vent pipe but that can’t be put on until after final mechanical inspection.
Finished Dining Room cabinets. The open space on bottom will be a wine fridge.
Living Room cabinets. We assume the last two bottom doors were installed yesterday after we left Houston.
Painters have also done a lot of paint clean-up the last couple of weeks so think they will just have some last minute fixes after the final floor sanding.
What We’ve been up to
While they were working on all the things above, we had a lot going on also. We already mentioned the floor heating system. After they finished the tile, we then had to finalize the heater system with the thermostat installation. This involved cramming a lot of cables (2 heating wires with two wires each, 3 temp sensors with two wires each, and 240v electrical with 4 wires). Travis had a blast!
We forgot to get any other photos, but here is a picture of the working thermostat. It’s got wifi so we can adjust the temperature from anywhere in the world. Who doesn’t need that???
Smart Lights
We have a number of “smart” light switches that we’ll be able to control in various ways. Some of them will automatically turn on/off at specific times. Others will be turned on by talking to Amazon Echo devices (Alexa). Some may also be activated by motion sensors. This month we installed a Lutron Hub that facilitates all of the above features. The primary reason for doing this now was that we really wanted our outside eave lights to come on at sunset and we kept on having to adjust the time manually as days got shorter. With the hub installed, they’re now programmed to come on at sunset and turn off at sunrise.
Speaking of that, we decided to change the color of the eave lights for Halloween. Normally they’re a warm white. We first tried switching to an orange color, but it didn’t really work that well with our bricks. We noticed quite a bit of purple for halloween around the neighborhood so tried that.
Our first attempt with orange lights
Our purple halloween eave lights. Funny enough, we figured out our next door neighbor has similar lights as he changed his to purple just after we did.
Workshop Cabinets
We had already talked about cabinets in the garage. This month we purchased the cabinets we planned for the workshop. We’re using the same cabinets as we have at the lake (New Age). These were delivered in early October and luckily we had “white glove” delivery. Basically they bring to whatever room you want, unbox, and take all the packing material away. These things are steel and weigh a lot!
We have three “lockers” on one wall and three counter height cabinets on another. One of these will have a sink mounted in it. As such, we ended up having to cut holes in it for the sink on top and the plumbing lines on the back. It’s a little nerve wracking laking an angle grinder with a cut-off wheel to a brand-new fixture.
Travis ready to cut. It seemed likely that there we’re going to have a bunch of small steel fragments flying so good to be well covered.
Cutting away. What you don’t see here is all the flying sparks!
Here’s the back cut-out. Not perfectly straight but good enough for us.
For the counter height cabinets, our plan was to build another countertop from our old hardwood floors like we did for the garage. For this one, we weren’t particularly happy after we first got the floor boards mounted on the plywood. We had bigger gaps than on the first countertop but figured it was for a workshop and would be fine. We did use a better wood filler this time. We also picked a different stain color as we didn’t have to find something that didn’t clash with wood cabinet doors.
We won’t repeat all the photos of the building (they look remarkably similar to last time). That said, it turned out great. We both like it better than the first one.
The finished countertop on the base cabinets. The sink drain and faucet still need to be connected.
The three lockers. We set them slightly apart so that we can put ladders and other tall things between them.
Powder Room Wallpaper
More than a year ago, Travis found wall paper for our powder room. It’s pretty bold paper but we both love it. When we got ready to install it, we realized that how you buy wallpaper has changed since either of us had bought. When we ordered it earlier this year, we indicated the height and width of the space we’re papering (in our case, two adjacent walls in the powder room). What we didn’t realize was they they then print the wallpaper specifically for your space. In our case that meant we essentially received 9 pieces of wallpaper that is marked for where you make each cut. Luckily we specified enough height so there was enough to trim top and bottom of each piece. The way it comes means there can be no mistakes. If you mess up on one piece there is no extra to use.
On top of all that, we had a corner that we needed to turn. Typically when you do that, you end up cutting pieces off each of the pieces that go into the corner. We spent a lot of time trying to decide whether we could get the pattern to work out in the corner. Furthermore, the walls weren’t straight in the corner (very common) and that complicated figuring it out. Our pattern has a very narrow (1/4”) vertical white space periodically but we weren’t sure that it was wide enough to work with the non-straight walls. We ultimately decided we’d put a trim piece in the corner and moved forward.
We did start in the corner rather than at one of the ends as we figured that would give us the best chance of a clean match on the pattern. This paper is also different in that you paste the wall and then apply the paper (we’d only ever done paper where you pasted the paper, “booked” it for a while and then started applying). Ultimately it seems like the old way was easier, but we did get it all in place and so far it hasn’t fallen off the wall. 😀
The corner worked out well enough that we’re not going to use the trim piece. Overall we’re really happy with it. We’re confident that some folks won’t like the pattern, but that’s fine - we like it.
Doug installing 2nd to last piece of wallpaper
The end result. Just needs a couple of sconces, a mirror, and bathroom accessories (towel and toilet paper holders)
Alarm System
When we had all the low voltage wiring done, we included wires for two alarm keypads (one each in utility room and primary bedroom). Now that we’re getting close to being done, we had the alarm company come out and set things up (using wireless sensors for doors and motion detection). We used the same company Doug has had for years. They came out last week and got it all sorted in just a couple of hours.
An exciting photo of an alarm keypad!
Camping Chair Repair
Since we bought the house, we’ve had some number of camping chairs there whenever it’s been closed up. Currently we have three of them there. They’re all old and the feet on the bottom have started to get brittle (they’re plastic pieces that the legs attach to). Travis found some replacement feet on Amazon so this past week, he repaired a 2nd chair (which ultimately had 2 broken feet).
Travis Foster - master camping chair technician
Punch List
When it became clear how much was getting done in October, we realized that the builders might actually finish in November. We spent a couple of afternoons last weekend putting together a punch list of things that needed to be fixed/finished. We did this on a room by room basis and so ended up with lots of duplicate items (for example, every door needs a door knob so that would get listed for each room).
We ended up with a 201 item list - of which we owned 27 items ourselves. The vast majority of the list is pretty minor stuff. Some can be done before final floor finishing. Some has to wait until after.
It’s starting to all feel very real.
November
So - will they finish in November or not? Builder is confident they will. Doug feels like there is a good chance. Travis is less positive but thinks it’s possible.
Finishing up the hardwood floors will take a full week and very little other work can happen during that time. We are still waiting for the final plumbing inspection before we can request a gas meter. Our other requests to the gas company have all taken 4+ weeks each. But in those cases they weren’t going to be able to start making money as soon as they were done. Builder thinks we’ll get a gas meter in less than a week but if it takes much longer that drags completion out. Hopefully Glen (builder) is correct. There are several other final inspections that also have to happen but we don’t have any reason to assume they’ll be problematic.
We also have items on our punch list and several of them will be a bit time consuming. We’ve installed LED lights on vanities but we haven’t been able to do that anywhere where they need to finish cabinets. For example, the living room wall has a lot of sections to it and doing the LEDs there will be a bit time consuming.
On top of that, we’ve done absolutely nothing about packing anything at Travis’ house. It’s not a large house, but he has a metric-s^*2-ton (that’s an official moving industry term) of stuff crammed in every nook and cranny. On the plus side, we’ve been bringing items we’re using from the garage and leaving them at the new house. But there is sooooooo much in his garage, it’s still going to be painful.


